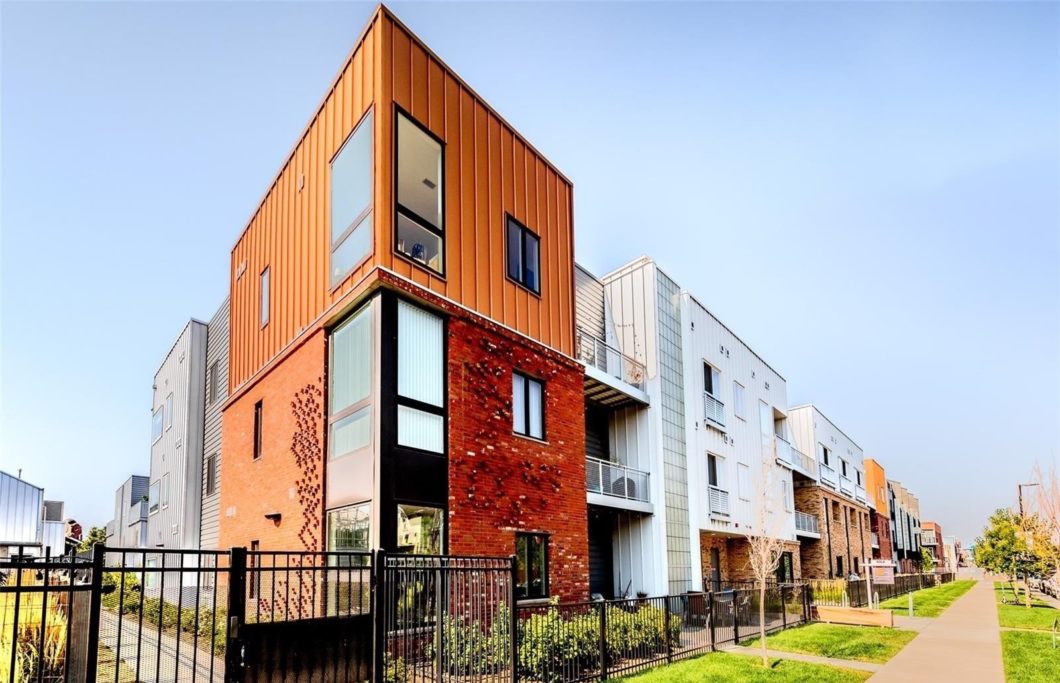
Elegance and sleek finishes are highlighted in this contemporary residence situated in the new S*Park complex. Residents enter into the open-concept floorplan w/ soaring 10-foot ceilings through the kitchen featuring stainless steel appliances, brushed wood cabinets and a subway tile backsplash. The bright living room is illuminated w/ natural light through sliding glass doors to the outdoor balcony — the perfect space to enjoy sipping morning coffee. Glass French doors open to the spacious bedroom w/ a large closet for storage and organization. The updated bath is a relaxing retreat w/ a light-up mirror and cabinet storage space. Constructed in 2018, the green building offers underground garage parking, as well as a community space w/ an apple orchard, grilling area, fire pits, dog run and more, plus low HOA and electric bills. The desirable location features Atilus Farms, Uchi and Third Space Yoga within the complex, and close proximity to Central Market, Crema and RiNo restaurants.
| Price: | $455,000 USD |
| Address: | 2525 Arapahoe Street #313 |
| City: | Denver |
| State: | CO |
| Square Feet: | 800 |
| Bedrooms: | 1 |
| Bathrooms: | 1 |
